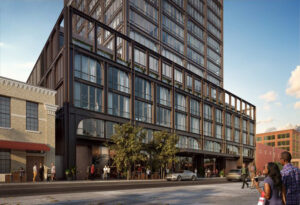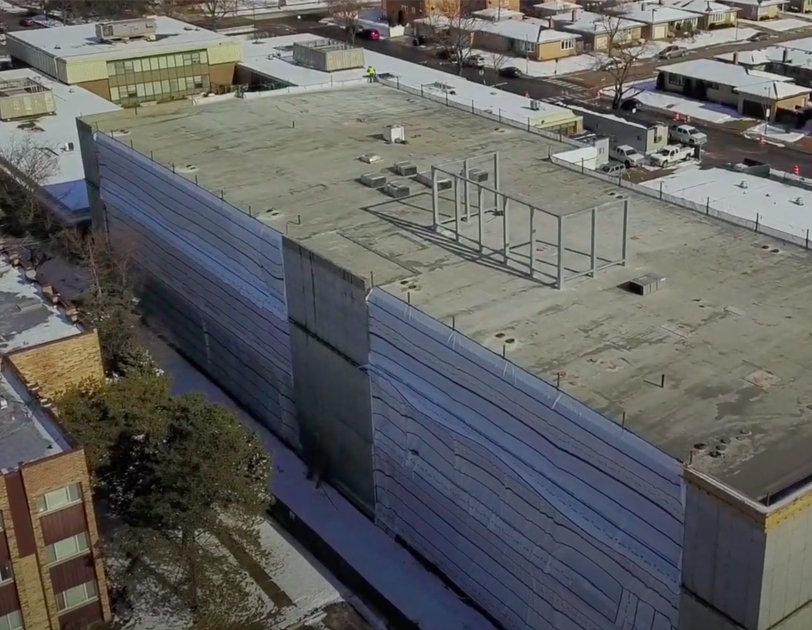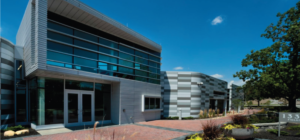Bowa Construction is providing construction management
services for the Public Building Commission of Chicago’s
Dirksen Elementary School Annex and Renovations project.
Scope of work consists of a 61,000 SF, three-story annex to the
existing three-story school building including 18 standard
classrooms, four special needs classrooms, four Pre-K and
kindergarten classrooms with toilets and storage, two science
classrooms with storage, two computer classrooms, two
administration offices, a new library/media center, new student
dining/multi-purpose room, hybrid kitchen and kitchen servery,
kitchen office with two staff toilet/locker rooms, building storage,
student toilets, utility rooms and an elevator for accessibility with
building support spaces.





