Sinai Surgery Center
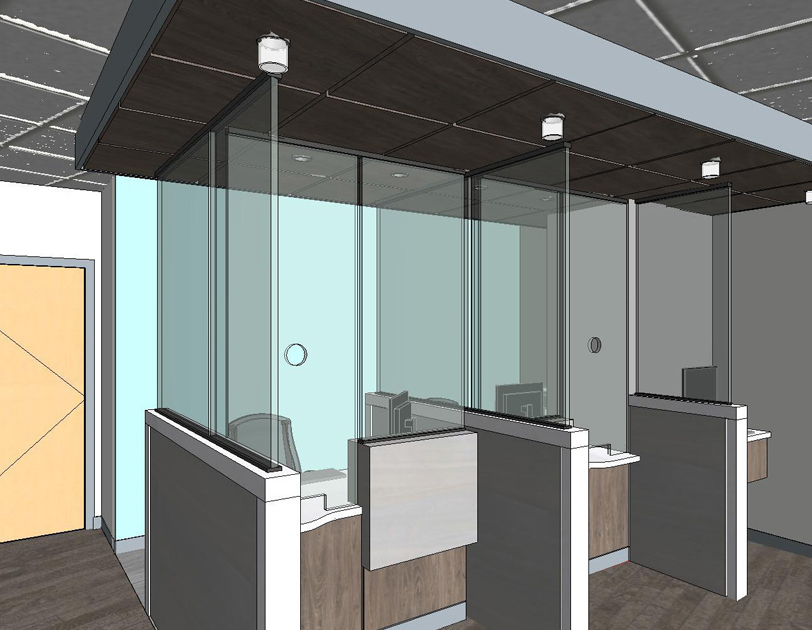
Bowa Construction is providing construction management services for Sinai Health System’s new Sinai Surgery Center including two outpatient clinics, a 13,000 SF ambulatory surgery and dialysis center and associated specialties clinic totaling an additional 13,000 SF. Both clinics will be located on the top two floors of the new mixed-use Ogden Commons building.
Immediate Care Clinic and Lobby Renovation
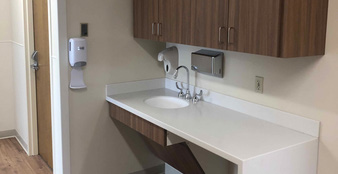
Bowa Construction provided construction management services for Advocate Health Care’s Immediate Care Clinic and Lobby Renovation project in order to update and maximize the existing clinic function. Scope of work included seven new exam rooms, treatment rooms, RN stations and medical offices. All work was completed in an occupied, active healthcare facility.
Lutheran General Hospital Center for Advanced Care Bone Marrow Treatment Office
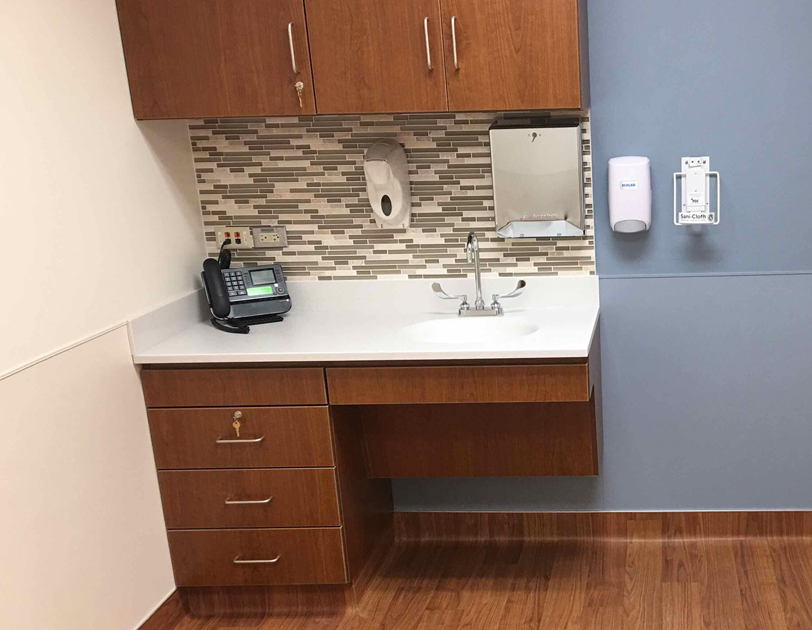
Bowa Construction provided general contracting services for Advocate Health Care’s Lutheran General Hospital Center for Advanced Care Bone Marrow Treatment (BMT) Office project including the demolition of an existing conference room, as well as an unoccupied area of the Hospital into the BMT Office including new exam rooms. Scope of work consisted of new drywall […]
Perspectives Leadership Academy
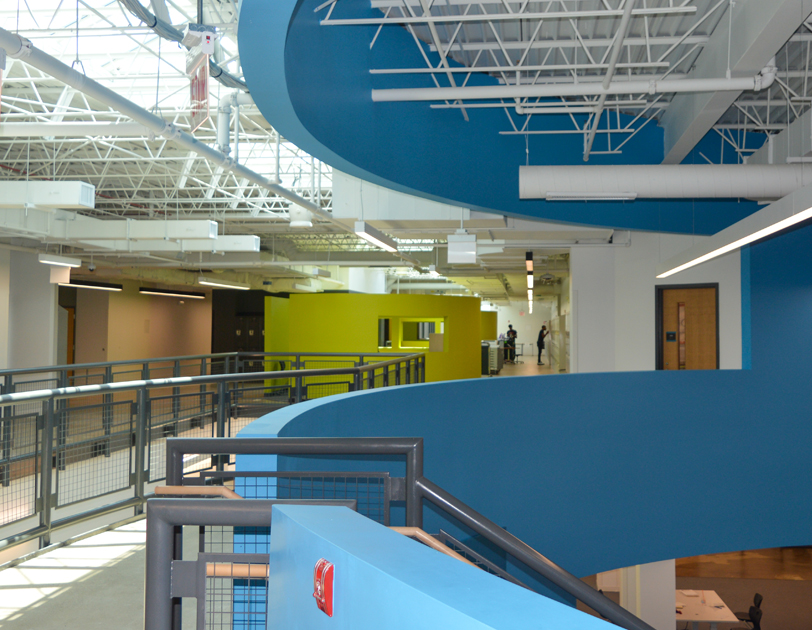
Bowa Construction provided construction management services for Perspectives Charter School’s new Perspectives Leadership Academy project. Located in Chicago’s Chatham neighborhood, scope of work consisted of the conversion of the 100,000 SF former Soft Sheen building into a new middle and high school including STEM forward classrooms, a monumental staircase that also serves as seating for […]
McDade Elementary Classical School Annex and Renovations
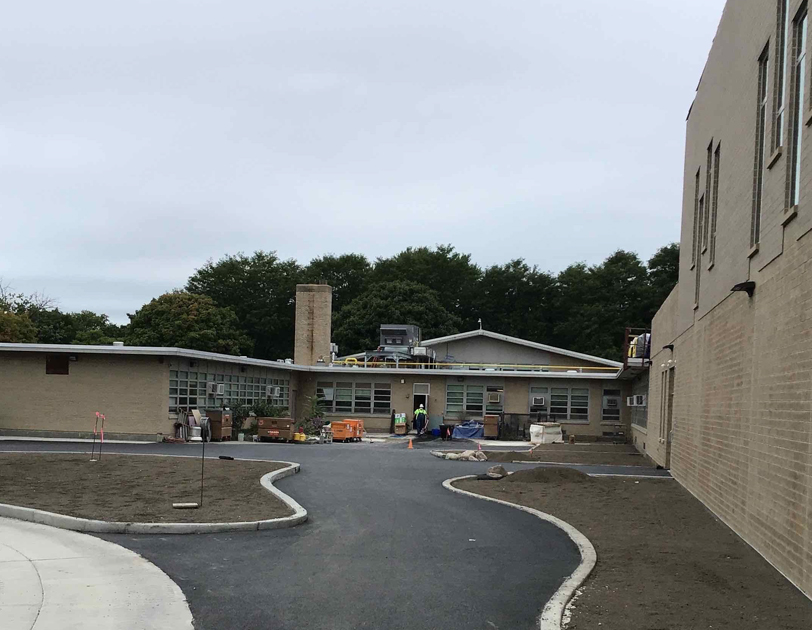
Bowa Construction is providing construction management services for the Public Building Commission of Chicago’s McDade Elementary Classical School Annex and Renovations project. Scope of work consists of a new 9,000 SF annex including a new gymnasium/multi-purpose room with an office and storage, standard classrooms, science classrooms with storage, art classrooms with storage, an unisex toilet […]
Dirksen Elementary School Annex and Renovations
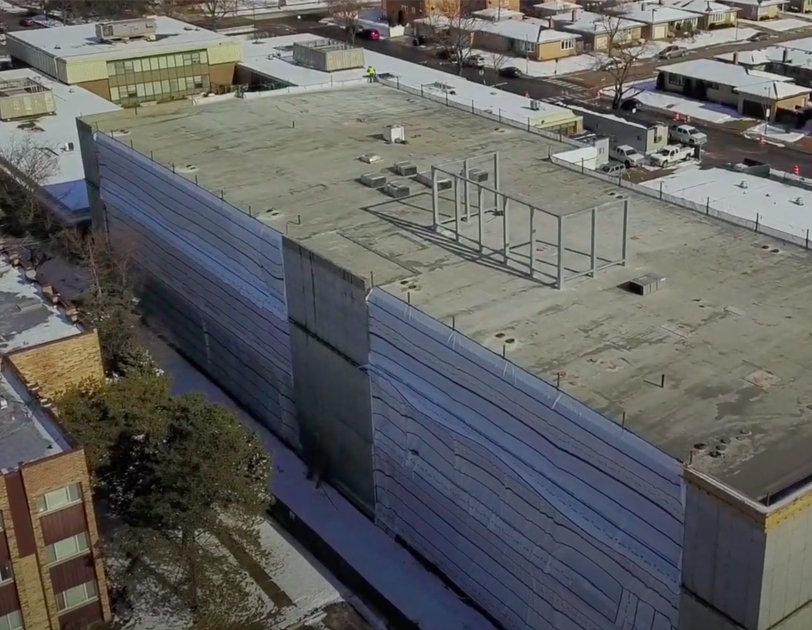
Bowa Construction is providing construction management services for the Public Building Commission of Chicago’s Dirksen Elementary School Annex and Renovations project. Scope of work consists of a 61,000 SF, three-story annex to the existing three-story school building including 18 standard classrooms, four special needs classrooms, four Pre-K and kindergarten classrooms with toilets and storage, two […]
Billings M5 Renovation
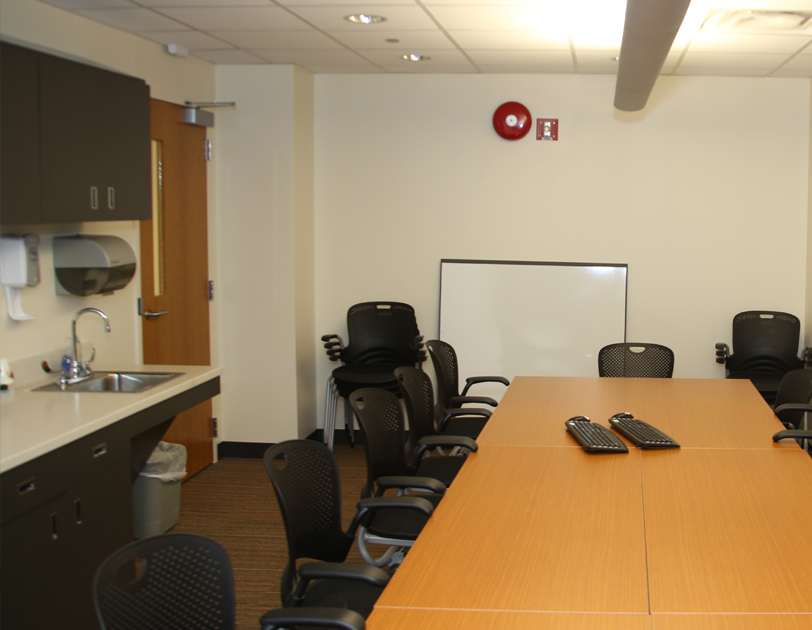
Bowa Construction completed general contracting services for The University of Chicago Medical Center’s Billings M5 Renovation project, including the conversion of 20,000 square feet of medical spaces into high-end offices. This multi-phase renovation project was inclusive of demolition; carpentry; electrical; fire protection; mechanical; plumbing; and rerouting of medical components including gas, water line reservation and […]
Medical Home Network Tenant Fit-Out
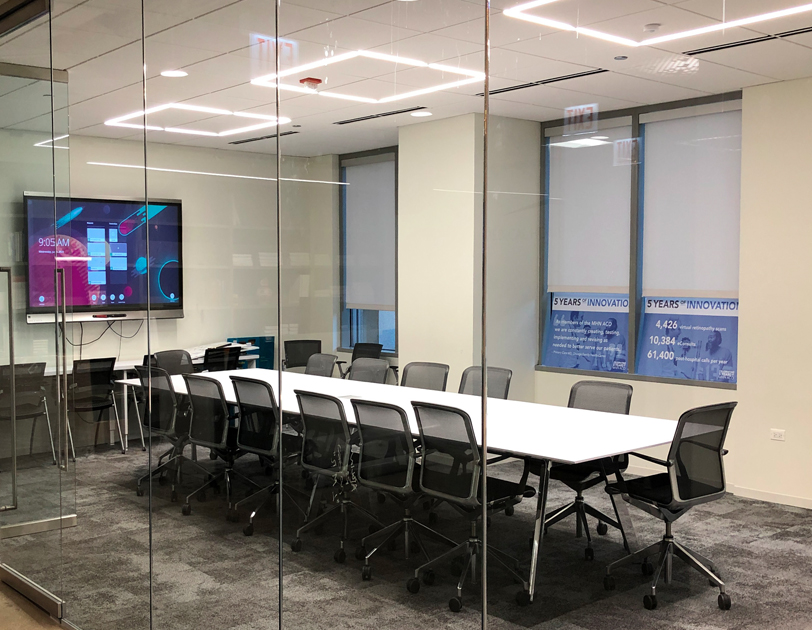
Bowa Construction provided general contracting services to Sterling Bay’s turnkey expansion project for the Medical Home Network Tenant Fit-Out project. Scope of work included expanding the existing office footprint by an additional 6,000 SF to add capacity for the growing firm. The expansion added new open office seating, multiple private offices, conference rooms and collaboration […]
ADA Building 7th & 11th Floor Renovation
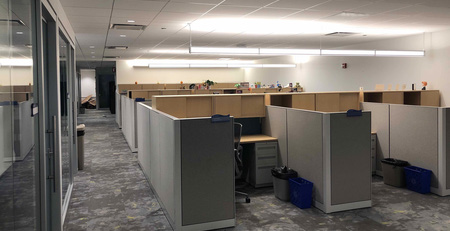
Bowa Construction provided construction management services for the Ann & Robert H. Lurie Children’s Hospital of Chicago’s ADA Building 7th & 11th Floor Renovation project. Scope of work included new office space on both the 7th and 11th floor of the Hospital for two separate departments. All work was completed in an occupied, active healthcare […]
Alpha Kappa Alpha Sorority Inc. World Headquarters Renovation
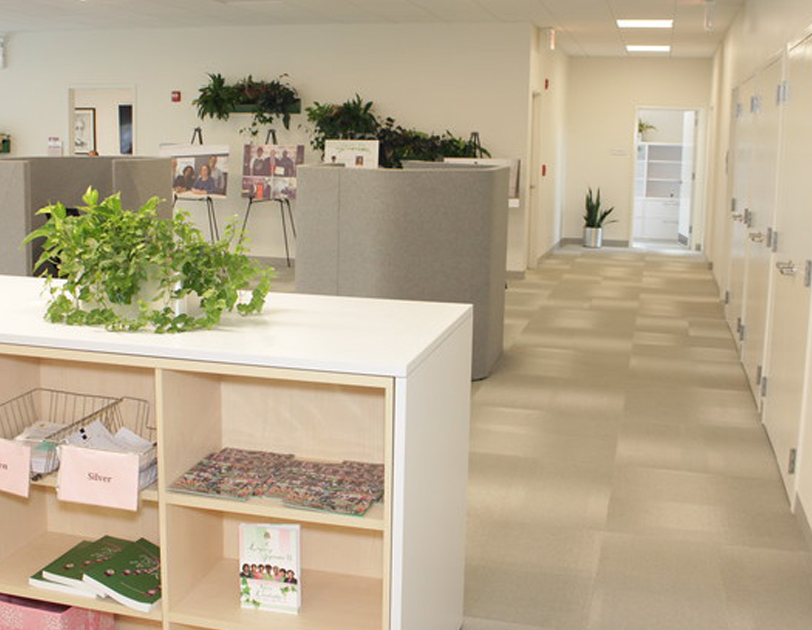
Bowa Construction provided construction management services for Alpha Kappa Alpha Sorority Inc.’s 31,000 SF World Headquarters Renovation project. The three-story, interior build-out includes new perimeter and open office spaces, a pantry and cafe area, new reception and elevator lobbies, as well as new flooring and millwork finishes. In addition new MEP and electrical systems were […]
