900 West Randolph
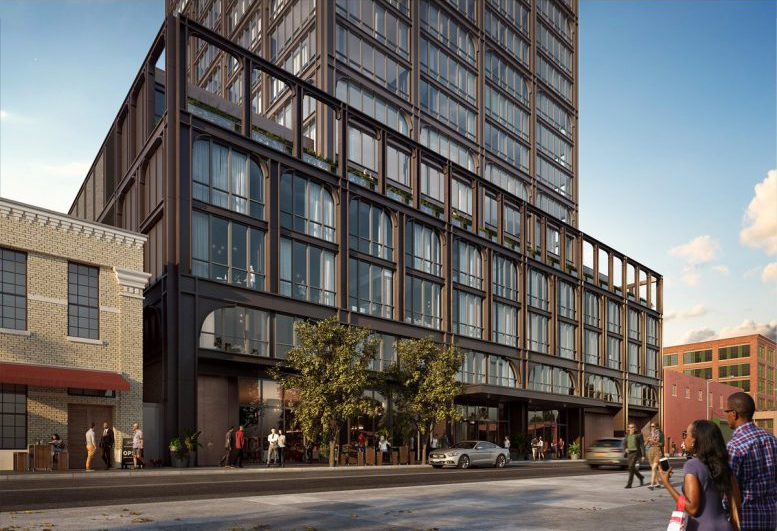
BOWA Construction is providing CMAR services for the construction of a 43-story luxury residential tower located at 900 West Randolph in Chicago’s West Loop. The 495-foot development will include a six-story podium consisting of both public and private parking; retail space along North Peoria Street; and resident amenities including a spacious fitness center, yoga studio, co-working space, library, children’s room and private party room. The podium will […]
Englewood Connect Phase I
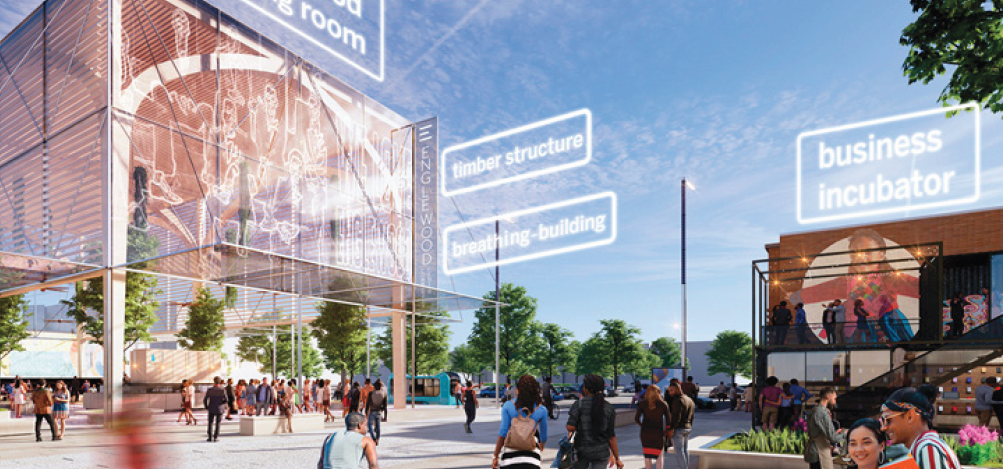
As part of the City of Chicago’s Invest South/West initiative, BOWA Construction is providing CMAR services for Phase I of the eco-friendly food hub and community “living room” Englewood Connect. The 7,000 SF development will serve as a commercial kitchen and culinary center replacing the historic 93-year-old Engine Co. 84 firehouse.
COTA Fields CNG Renovation

BOWA Construction provided CMAR services for the Central Ohio Transit Authority’s (COTA) Fields Avenue CNG Renovation project. Scope of work included renovation to an existing bus garage consisting of new locker and break rooms for drivers, vehicle maintenance equipment including bus lifts and new lighting throughout, as well as a 13,000 SF addition housing two new bus lanes, offices and a facilities shop. A […]
43 Green Phase I/II
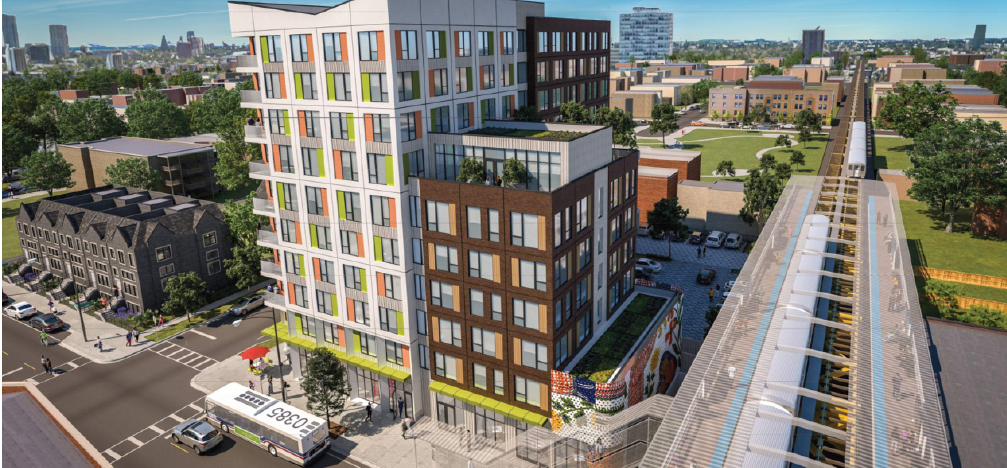
BOWA Construction is providing CMAR services for The Habitat Company’s 43 Green project. Located in Bronzeville at 43rd and South Calumet Street, the new 10-story high-rise apartment building will include a total of 99 residential units, 36 studio units, 45 one-bedroom units, and 18 two-bedroom units. In addition, the first floor will include commercial space, a residential entry lobby and amenity space, 27 surface parking spaces […]
901 MLK

BOWA Construction is providing CMAR services for the construction of a new 33-story, 250-unit multifamily tower located directly adjacent to the Tennessee State University Avon Williams Campus. The project includes a mix of one and two-bedroom apartments which range in size from 512 to 914 SF. The building lobby, leasing center, mailroom and back-of-house spaces are located on the level. Level 33 includes the lounge, coworking […]
ED Security Enhancements

BOWA Construction provided GC services for The University of Chicago Medicine including the installation of two new security offices at the Emergency Department entries. The scope of work consisted of the demolition of two Rapid Assessment bays including headwalls, insertion of an exterior door in the curtain wall, relocation of HVAC, and new registration desks.
United Airlines Holdroom Maintenance Program
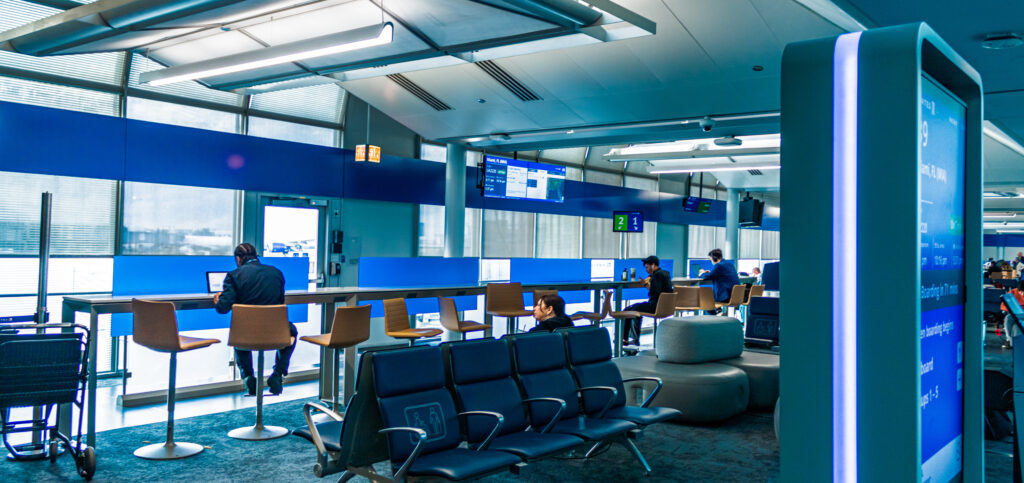
BOWA Construction provided CMAR services for United Airlines’ Chicago O’Hare Holdroom Maintenance Program. Scope of work included the refurbishment of 50 total UAL terminal gates at ORD. Gate areas include several types of seats consisting of individual seats with adjacent charging ports and longer benches with built-in tables, as well as power bars where passengers can sit and work at laptops or other devices. The new […]
47th & Drexel Primary Care Clinic
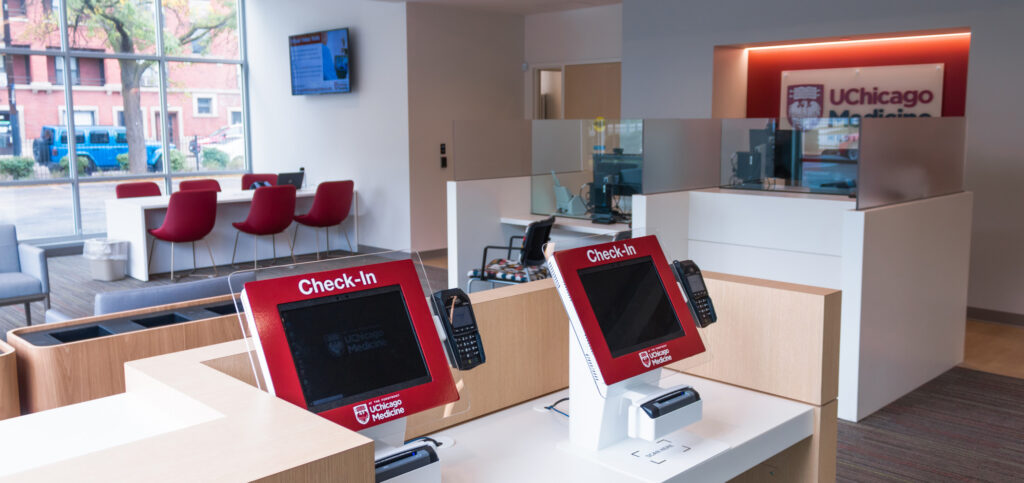
BOWA Construction provided GC services for the build-out of a 12,475 SF off-site primary care clinic for The University of Chicago Medicine. The new clinic houses 14 exam rooms, two future exam rooms and two consult rooms. Scope of work consisted of demolition of the existing interior construction, along with storefront panels, and included carpentry, MEP, finishes, flooring, concrete, utility, millwork, storefront and doors and hardware. Additional […]
Starbucks T2
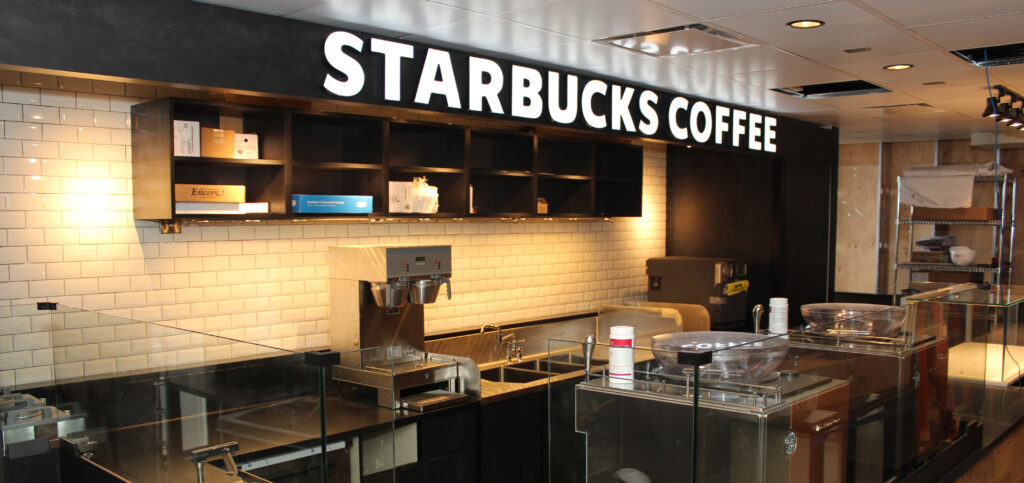
BOWA Construction provided CMAR services including the complete demolition and renovation of the existing T2 Starbucks located alongside of Delta gate E11. This fast track build-out consisted of carpentry, HVAC, electrical, plumbing, painting, glass and glazing, as well as new Starbucks brand specific interior finishes including flooring, millwork, lighting and equipment. Heavy coordination was required […]
Terminal 5 Parking
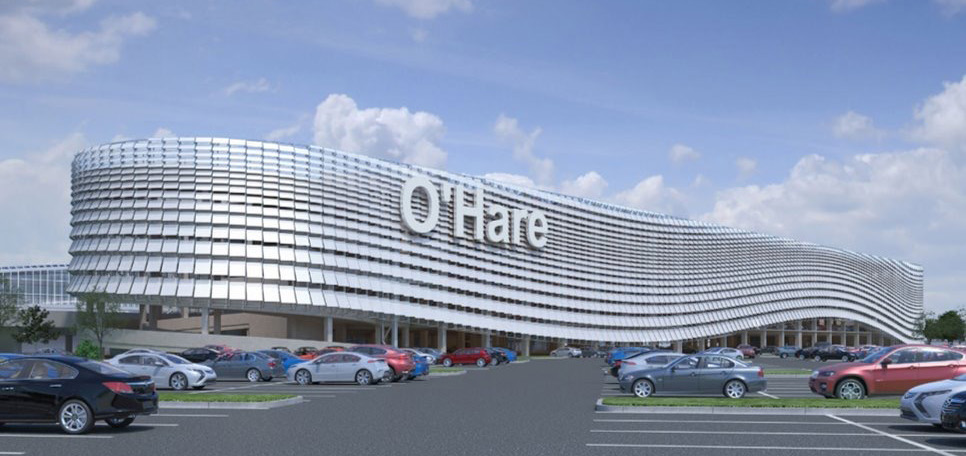
BOWA Construction is providing CMAR services for the construction of a new, six-story parking garage that will service the expanded Terminal 5, more than doubling the amount of available parking at the terminal. The post-tension parking structure will be supported by two helical ramps at the ends of the garage for movement between levels and will accommodate approximately 2,400 parking spaces, including garage space for 1700 vehicles […]
